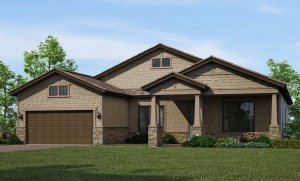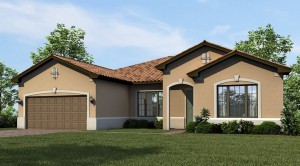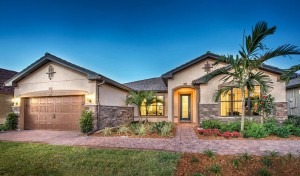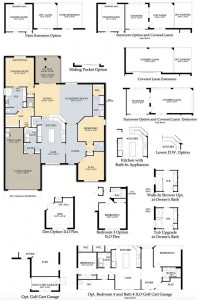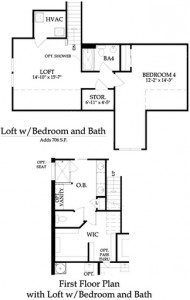Camden Square Tangerly Oak Home Design
Posted:
Camden Square Tangerly Oak Home Design
The Camden Square Tangerly Oak home design accommodates one of the larger floor plans among all available in the community. Encompassing approximately 2,589 square-feet, this single-family home provides two bedrooms, two-and-a-half bathrooms and garage space sufficient for two vehicles. Like all of the other home designs in Camden Square, Tangerly Oak can also be constructed at varying elevations and customized to include a variety of interior and exterior options. This home has a starting price of $347,990.
Click here to register to receive more information on Camden Square Home Designs

